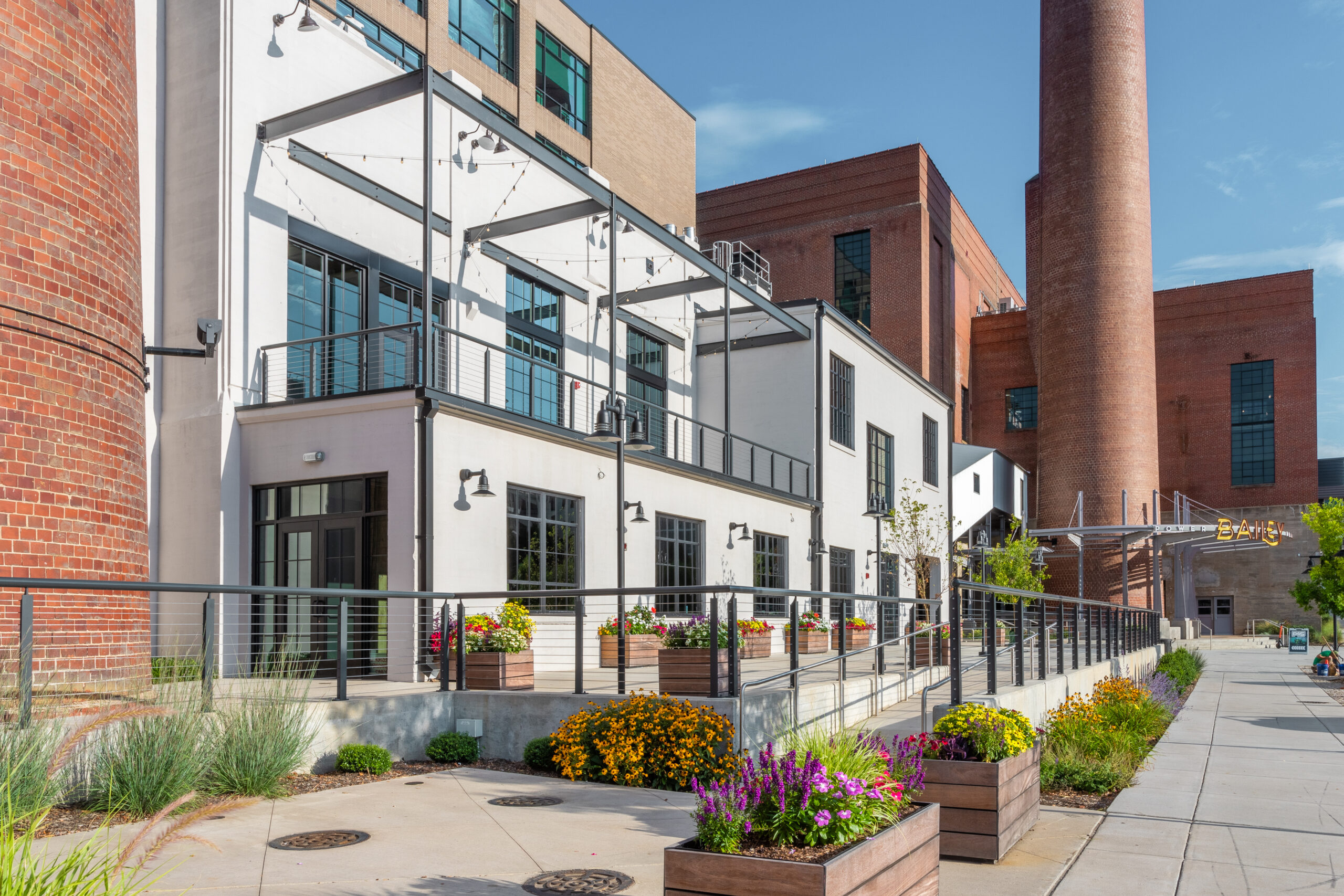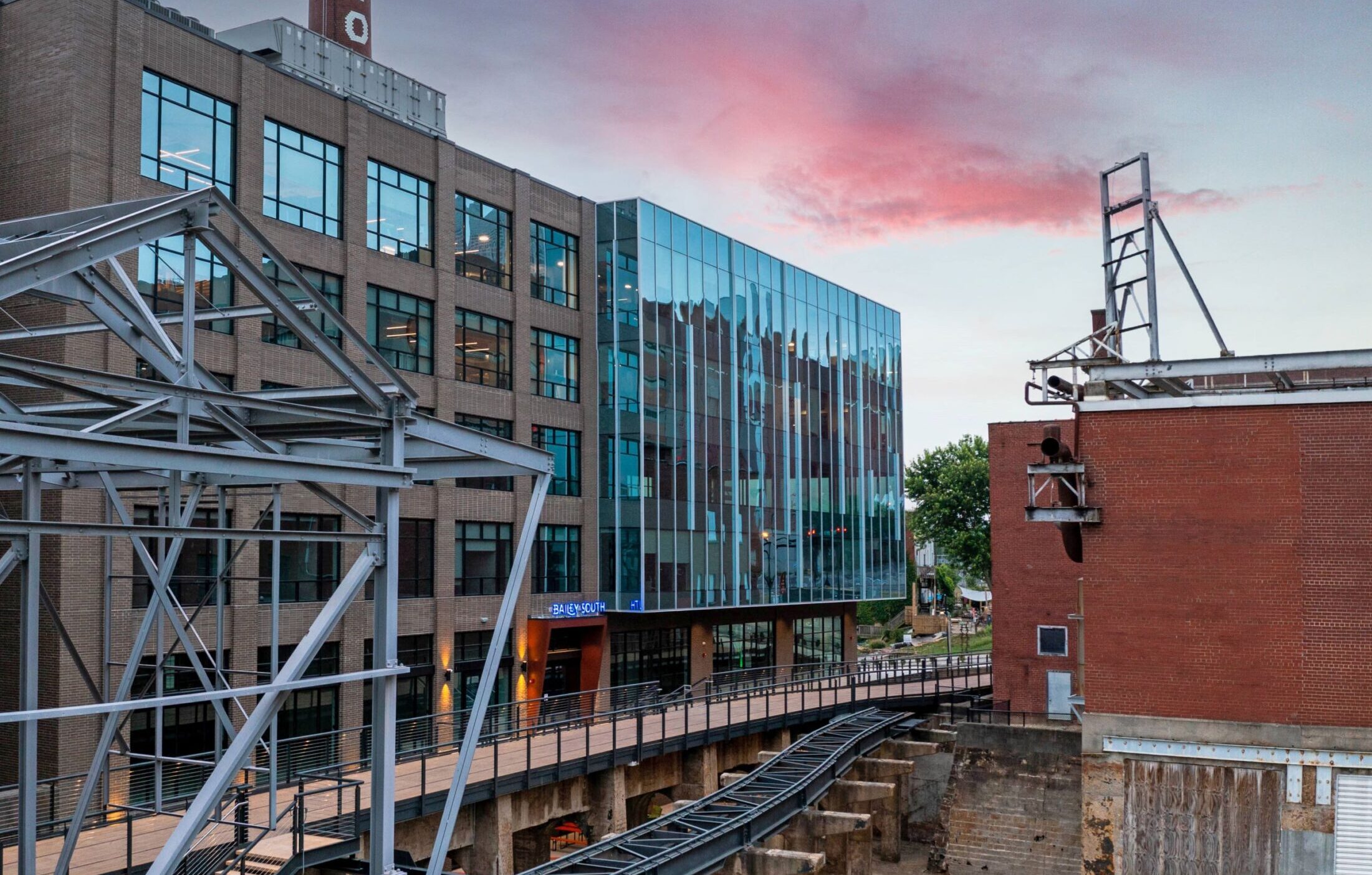Bailey South
Adaptive-Reuse
Bailey South, a 9,000-square-foot non-descript building between two smokestacks, was expanded with a connected six-floor structure offering 75,000 square feet. The first two floors of the original and new space is dedicated to restaurants and retail. The exterior of the new construction features a contextual brick facade with an expansive curtain wall glass windows offering views of Bailey Park and downtown. Office workers have the opportunity to soak up the atmosphere from a 2,000-square-foot private rooftop, and outdoor dining is available on second-floor patios of 550 and 600 square feet and a 2,000-square-foot patio along Patterson Avenue.
Winston-Salem, NC
17 months
75,000 sq feet
Architecture, Interior Design

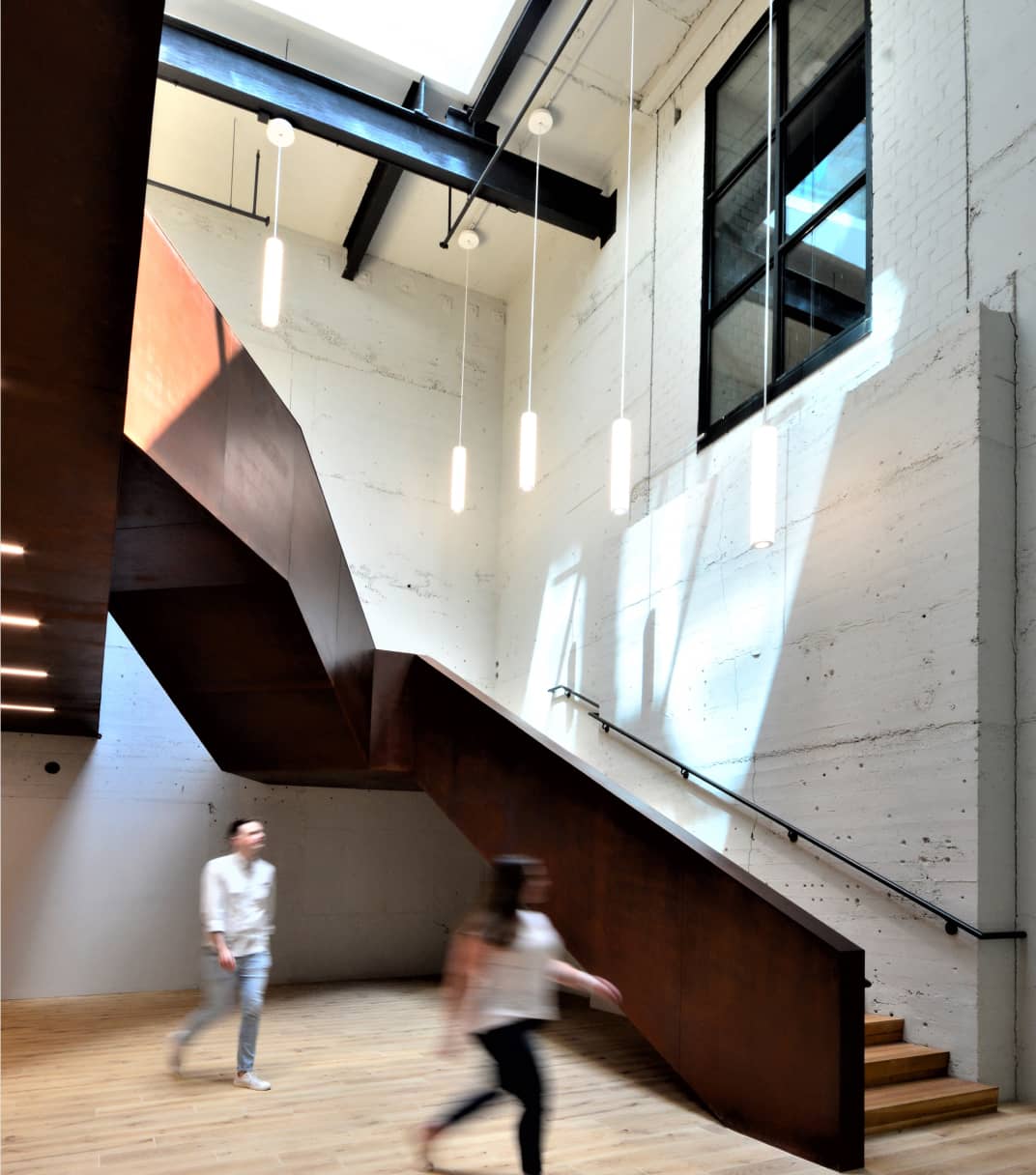
The existing 10,000-square-foot building and its adjacent decommissioned smokestack are remnants of the former power generation plant once operated by RJ Reynolds. The space provided the perfect opportunity to create a contextually rich urban pedestrian area.
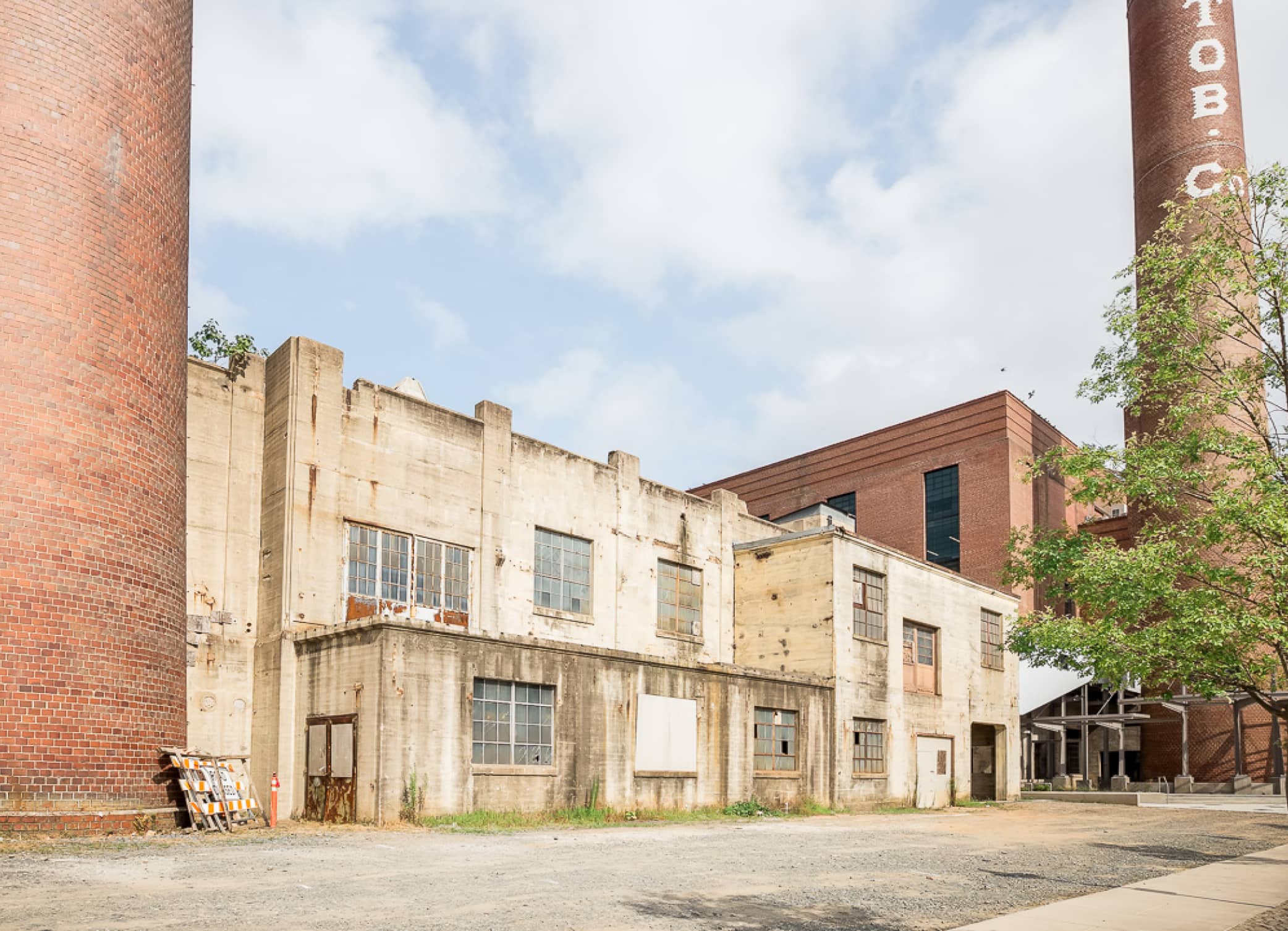
A 65,000 sf addition wraps the existing building and smokestack, as well as second level connection to an elevated pedestrian pathway through the re-purposing of a decommissioned rail line. The existing building was able to be repurposed with the modern needs of tenants with minimal modifications.
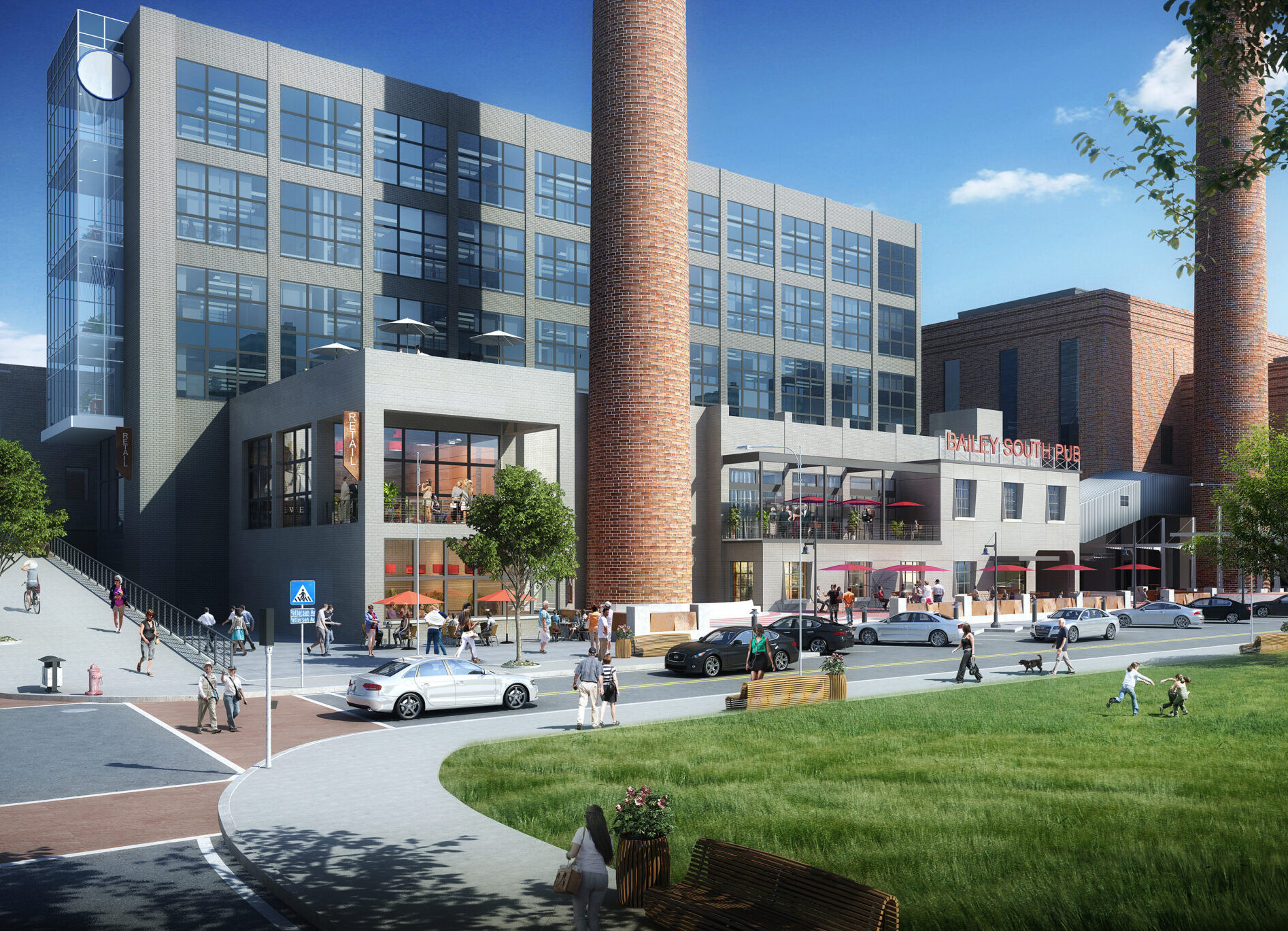
The new building’s footprint was thoughtfully designed to integrate with the existing structure, smokestack, and historic foundations of the previous buildings on the site. Through close team collaboration, we successfully merged the old and the new into a functional and distinctive solution.

This renovation provides a contextually rich environment that blends the history of the place with the current needs of the community. Serving as a vibrant hub, seamlessly blending historic charm with modern amenities to foster community connection, this mixed-use development offers dynamic spaces for work, dining, and leisure, making it a central gathering place that energizes the urban fabric.
