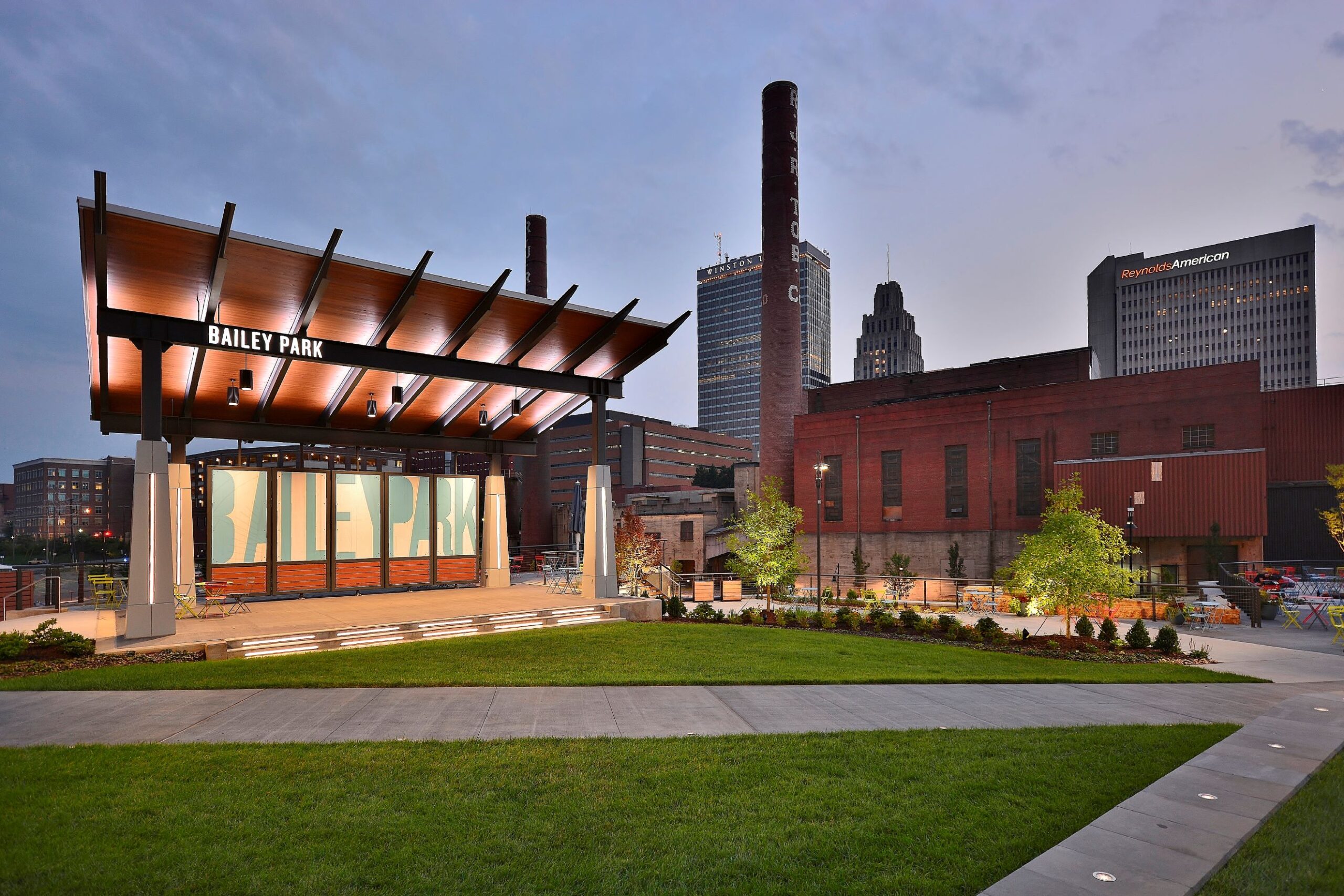Bailey Park
Recreation
As the front door to the Wake Forest Innovation Quarter, the park celebrates the RJR Tobacco Company history while embracing the technology that makes Winston-Salem a beacon for innovation in biomedical sciences. The amenities building’s shed roof dramatically heralds incoming visitors to growing downtown developments while echoing historic lean-to tobacco barn vernacular. The streamlined detailing and familiar forms invite passersby while overhangs provide a contemporary design for relief from the elements. Materials continue to reference once culturally centric tobacco production buildings with warm colors and woods alongside colder and more industrial steel in a unified aesthetic.
Winston-Salem, NC
14 months
1320 sq feet
Architecture
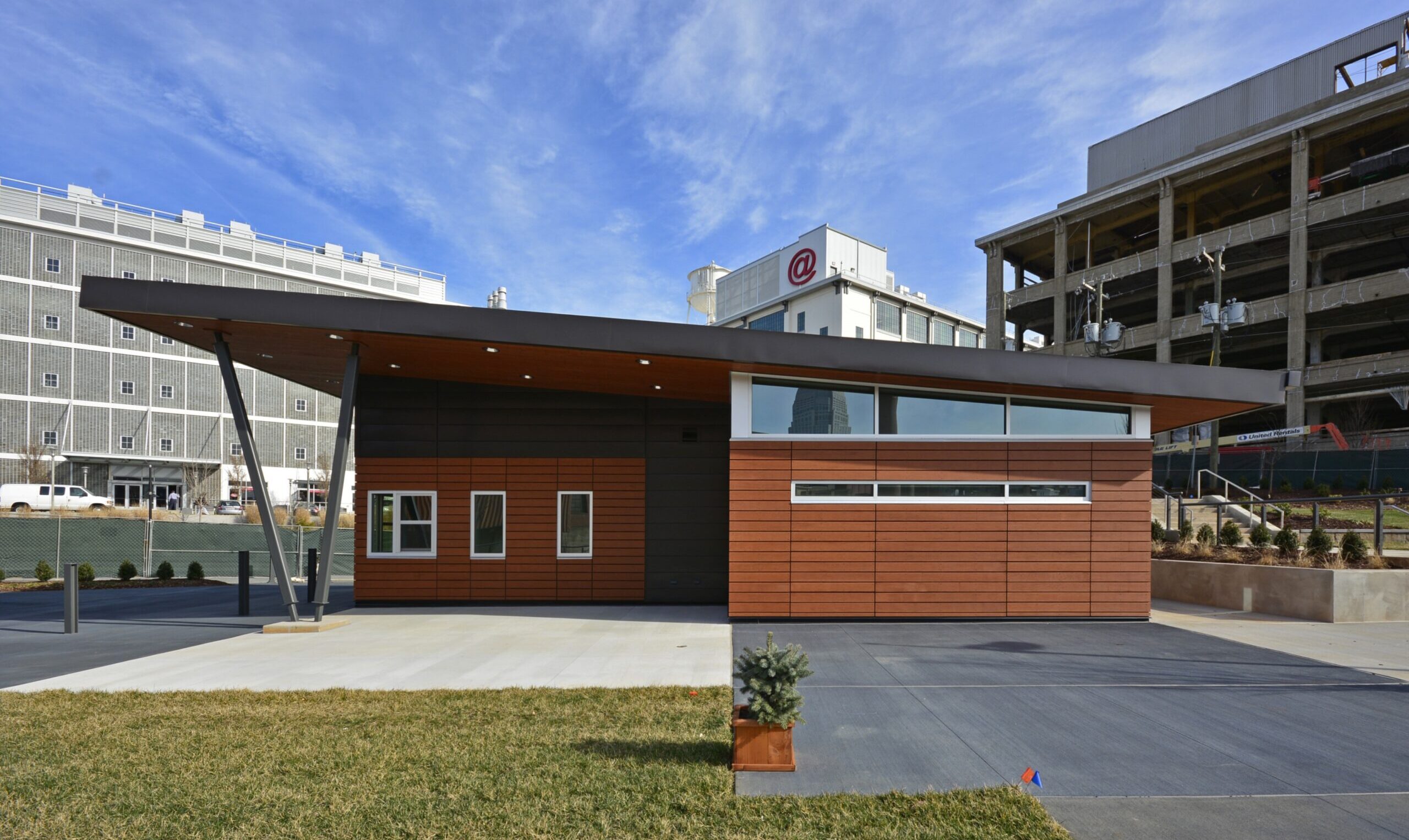
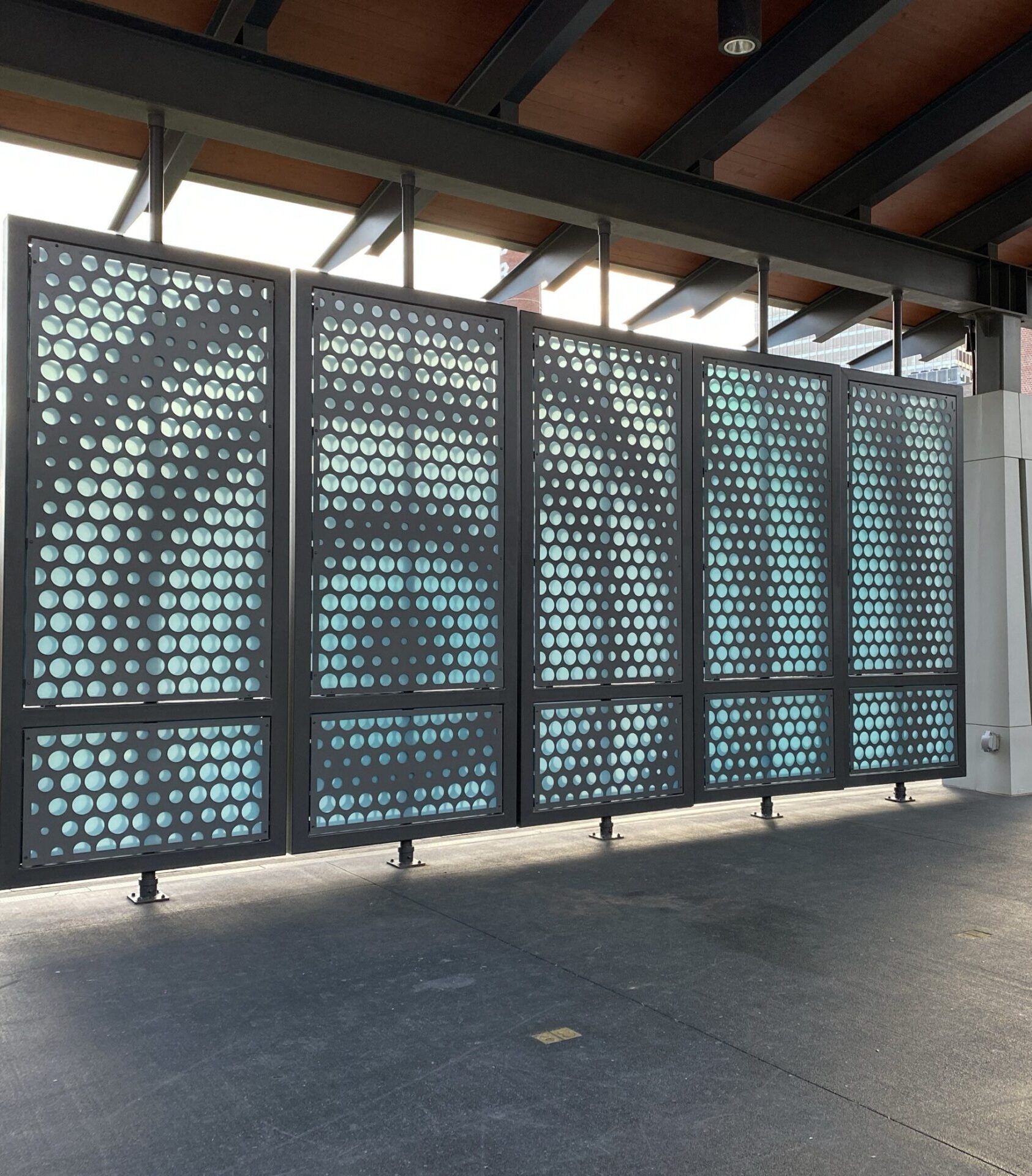
The intimately scaled stage in front of tiered topography creates a natural amphitheater utilized for events from dining to salsa dancing. It is also great for relaxing under the open air shed roof structure.
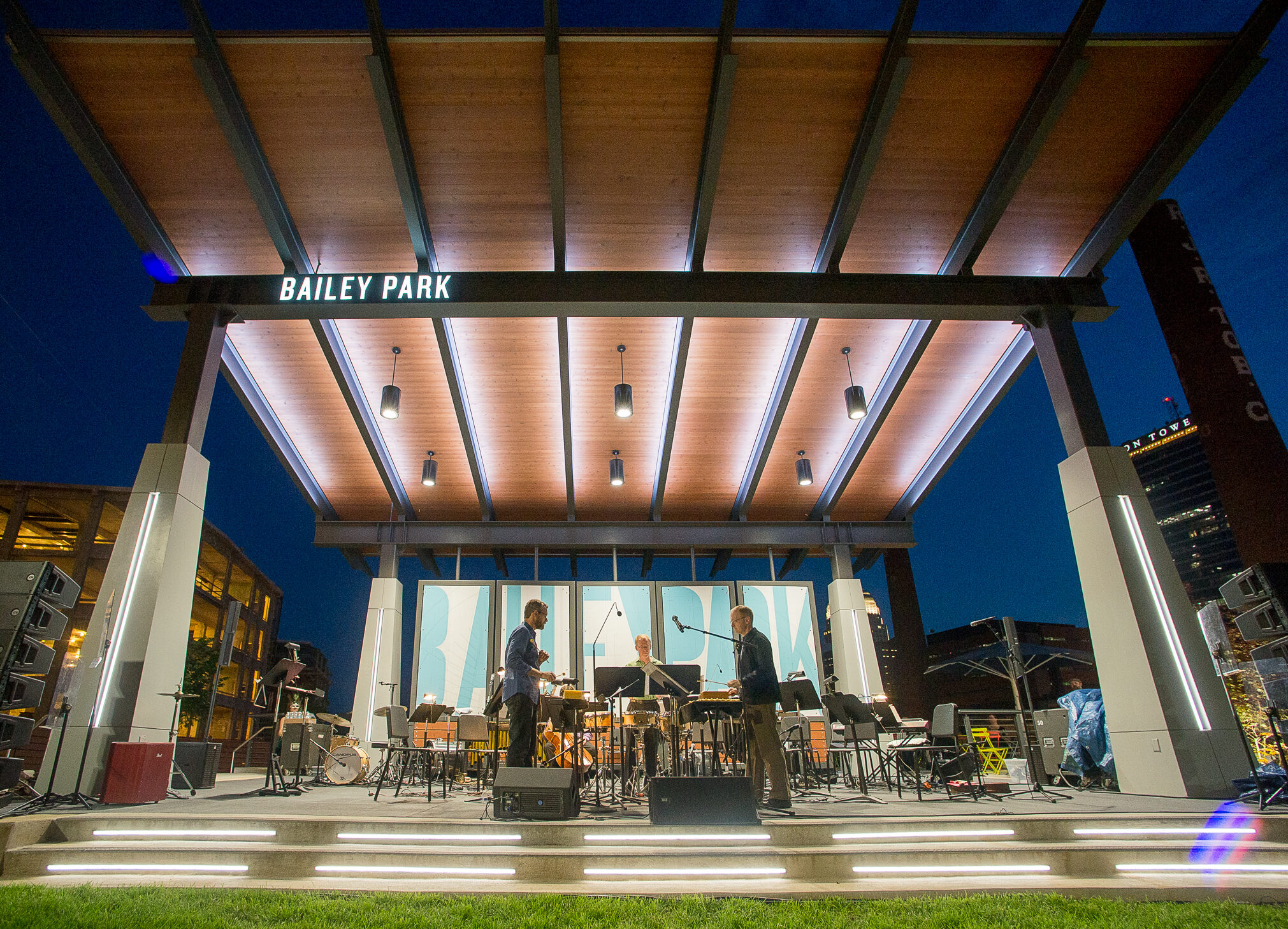
As a transformative element, operable panels providing the upstage backdrop can rotate to respond to visitor’s needs. Whether it’s framing a picturesque backdrop for a wedding, enclosing a cozy area for intimate performances, or opening up to connect with the larger park environment, this design flexibility ensures inclusivity and multifunctionality.

The amenities building takes center stage with its bold shed roof, which not only acts as a striking visual landmark for visitors entering the growing downtown area but also draws inspiration from the iconic lean-to structures of historic tobacco barns. This architectural nod to the past is reimagined with streamlined detailing and clean, modern lines, inviting passersby to explore the park’s offerings. The deep roof overhangs provide shelter and shade, blending functionality with contemporary aesthetics.
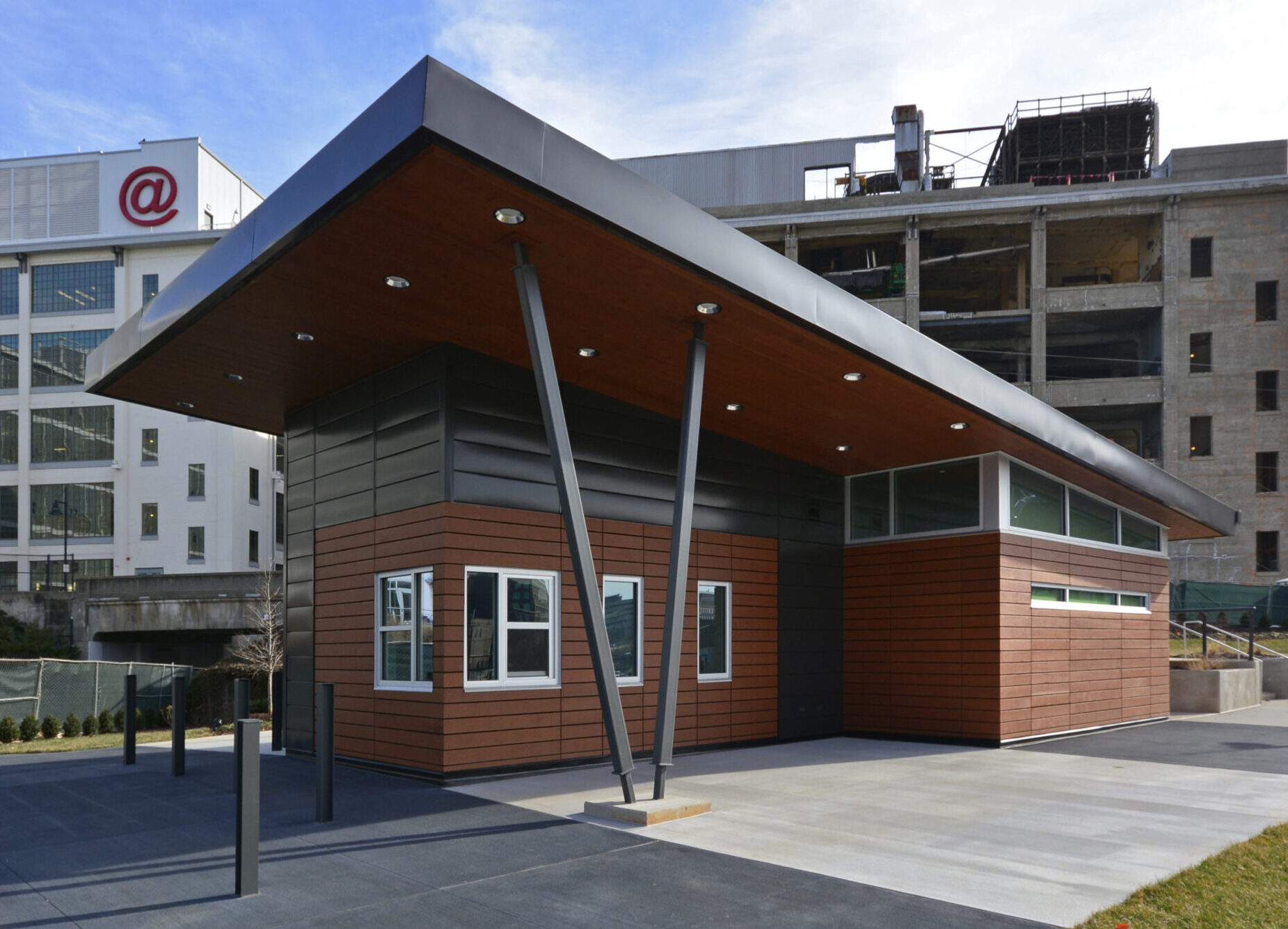
Bailey Park is a dynamic platform for connection, innovation, and reflection. By embracing the legacy of Winston-Salem’s tobacco history while fostering a forward-looking vision, the park sets the stage for a vibrant future, reminding visitors of where the city has been and inspiring them with where it is going.
